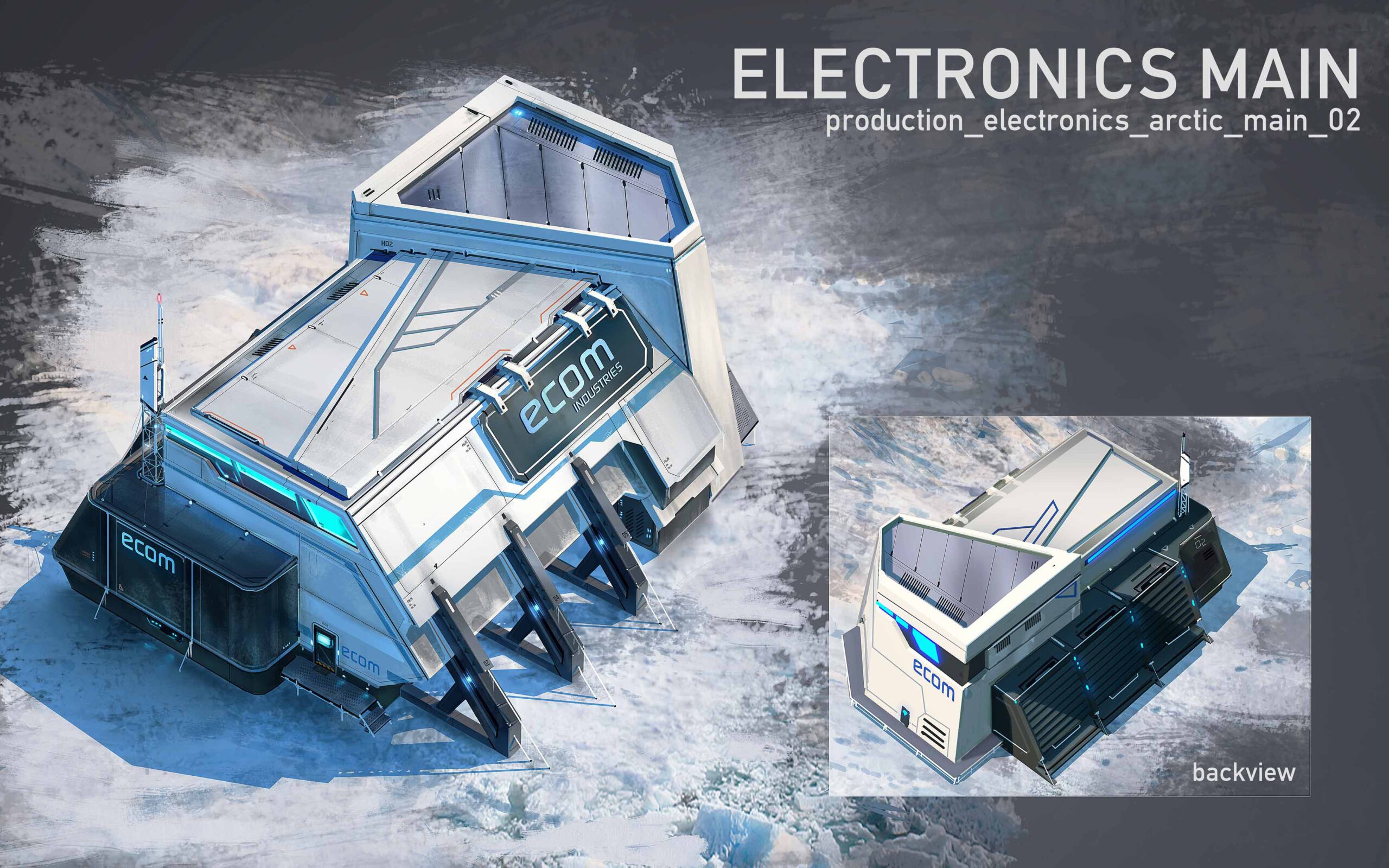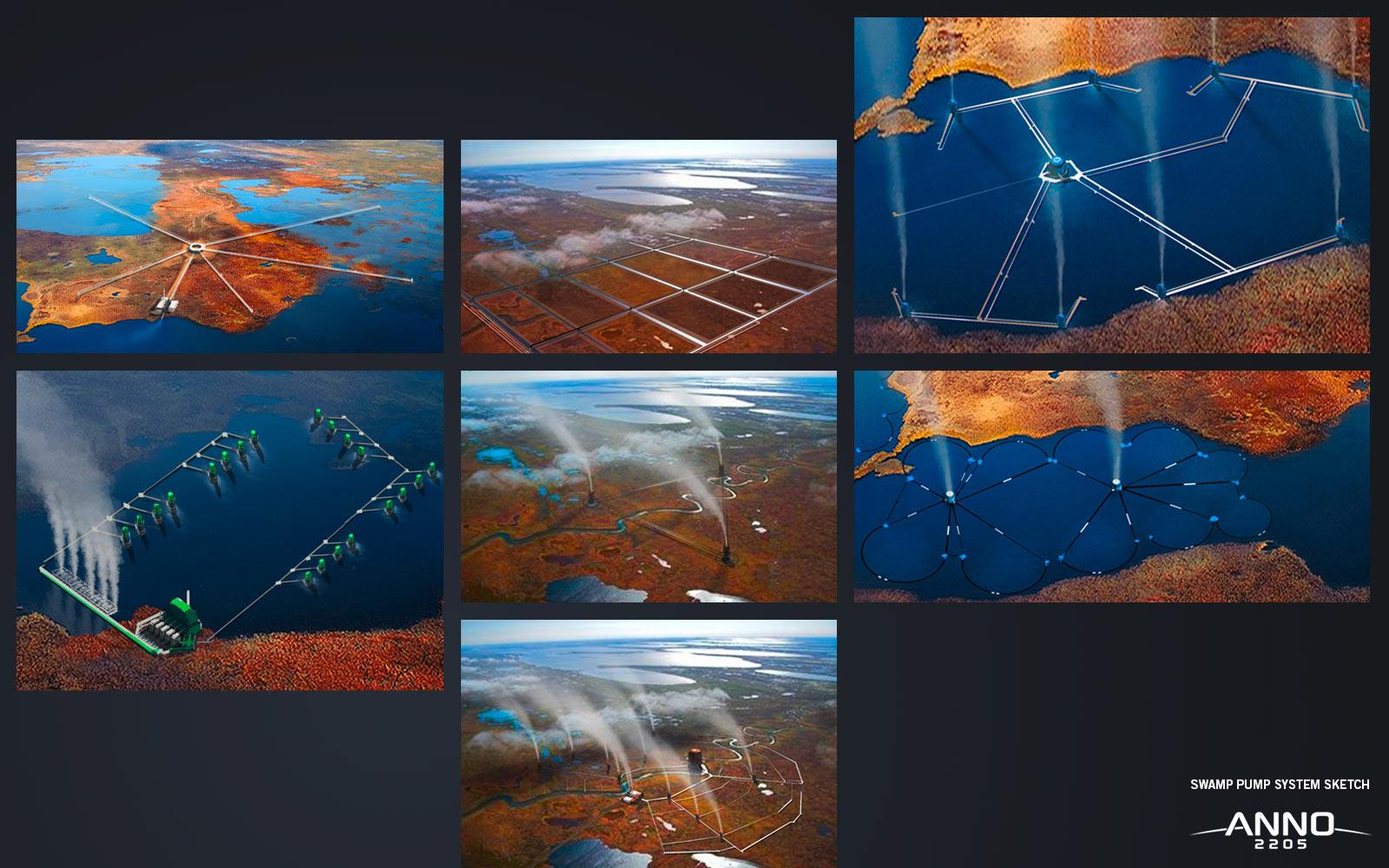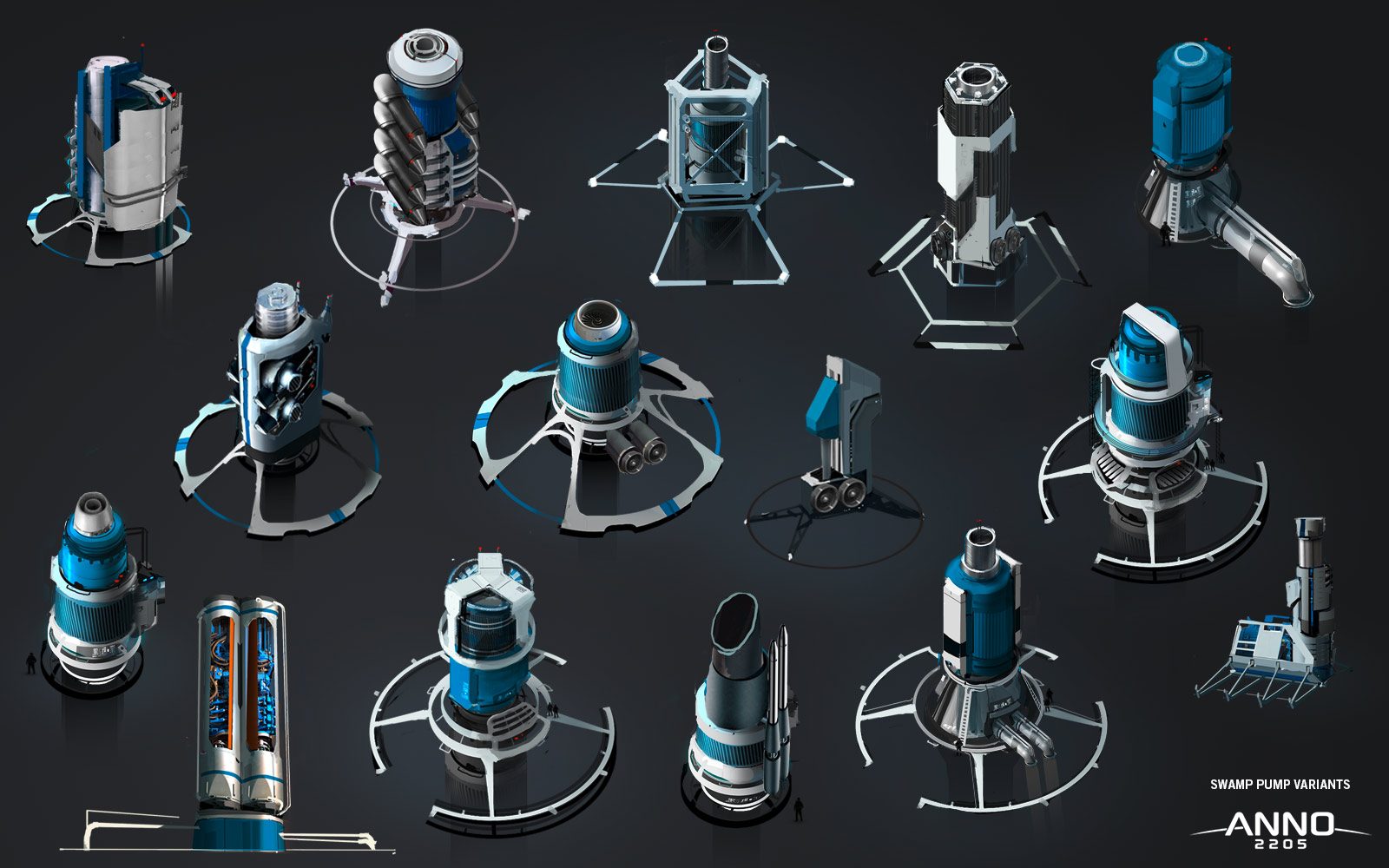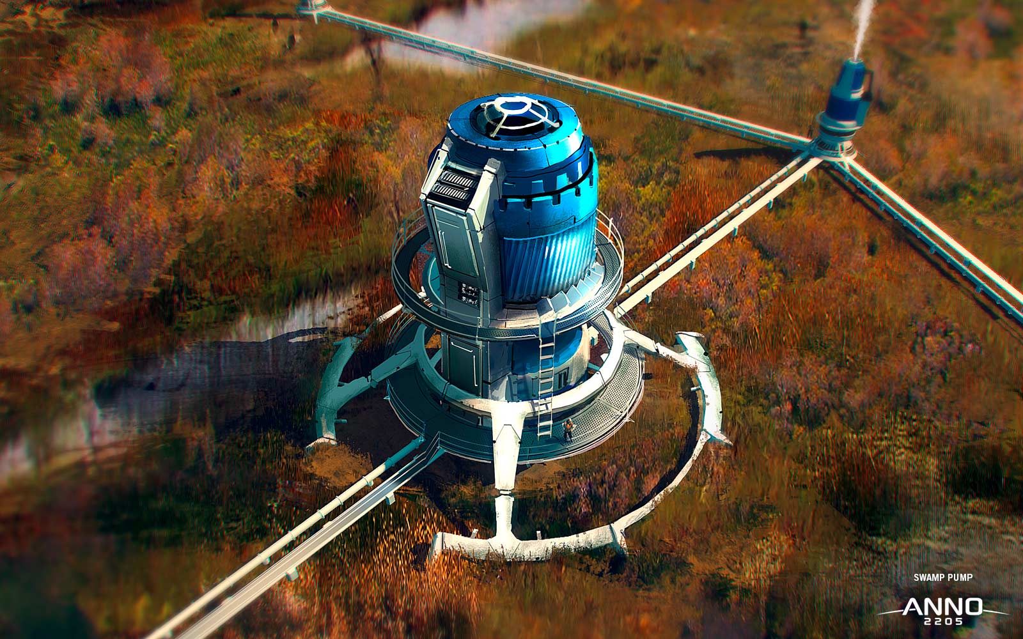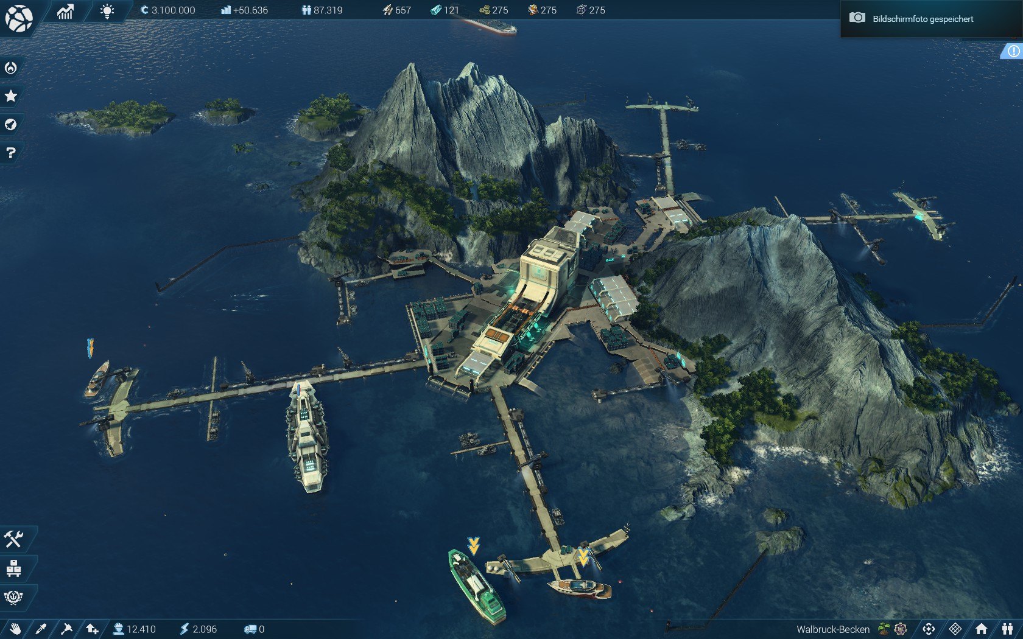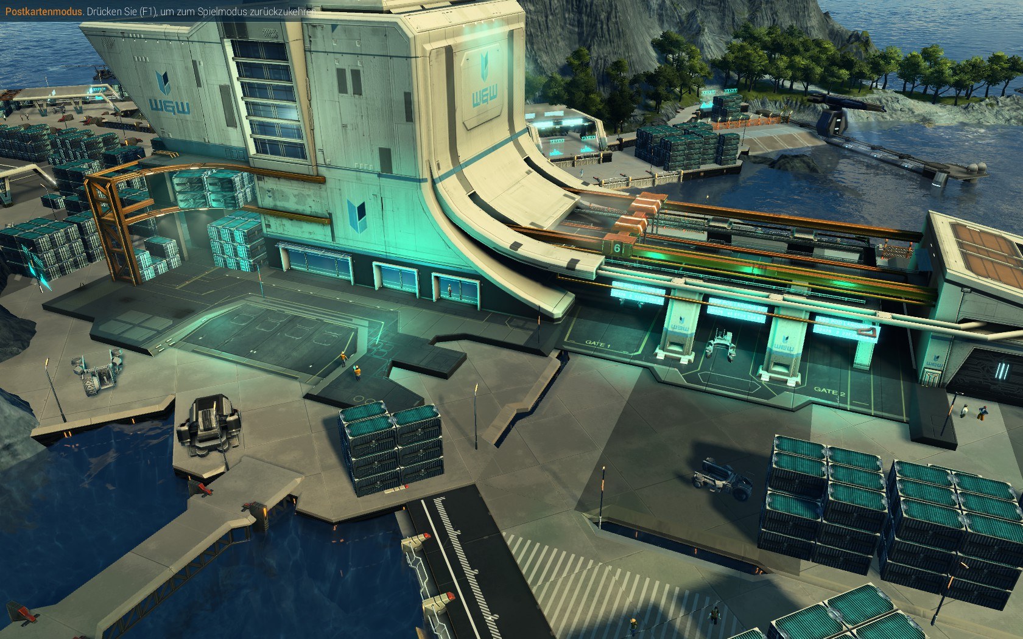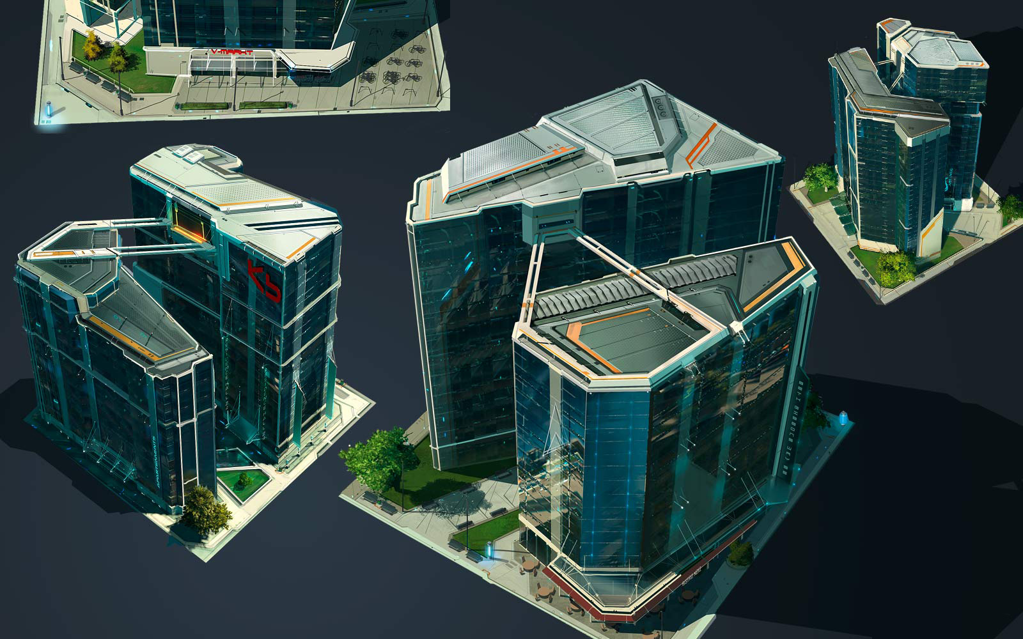
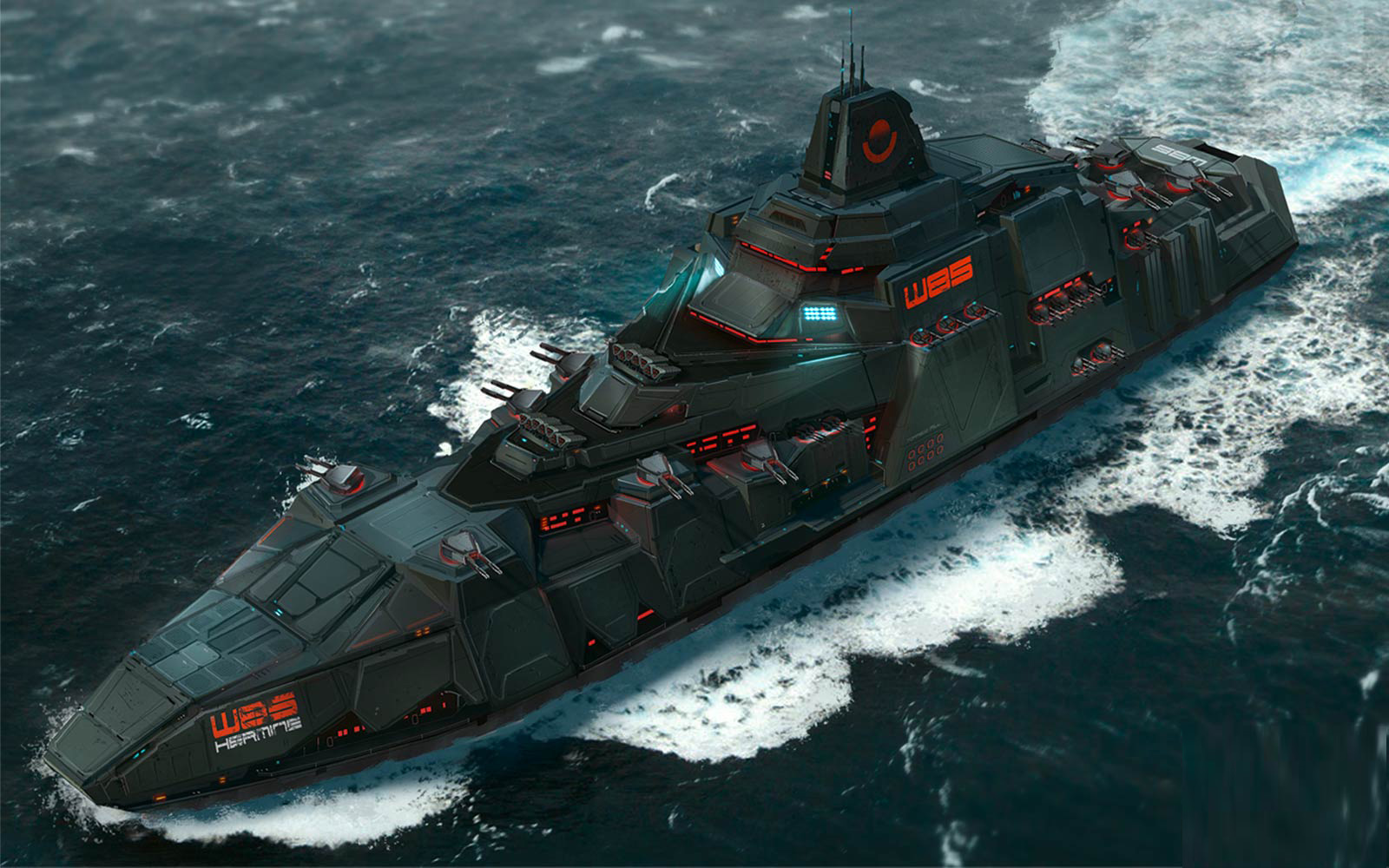
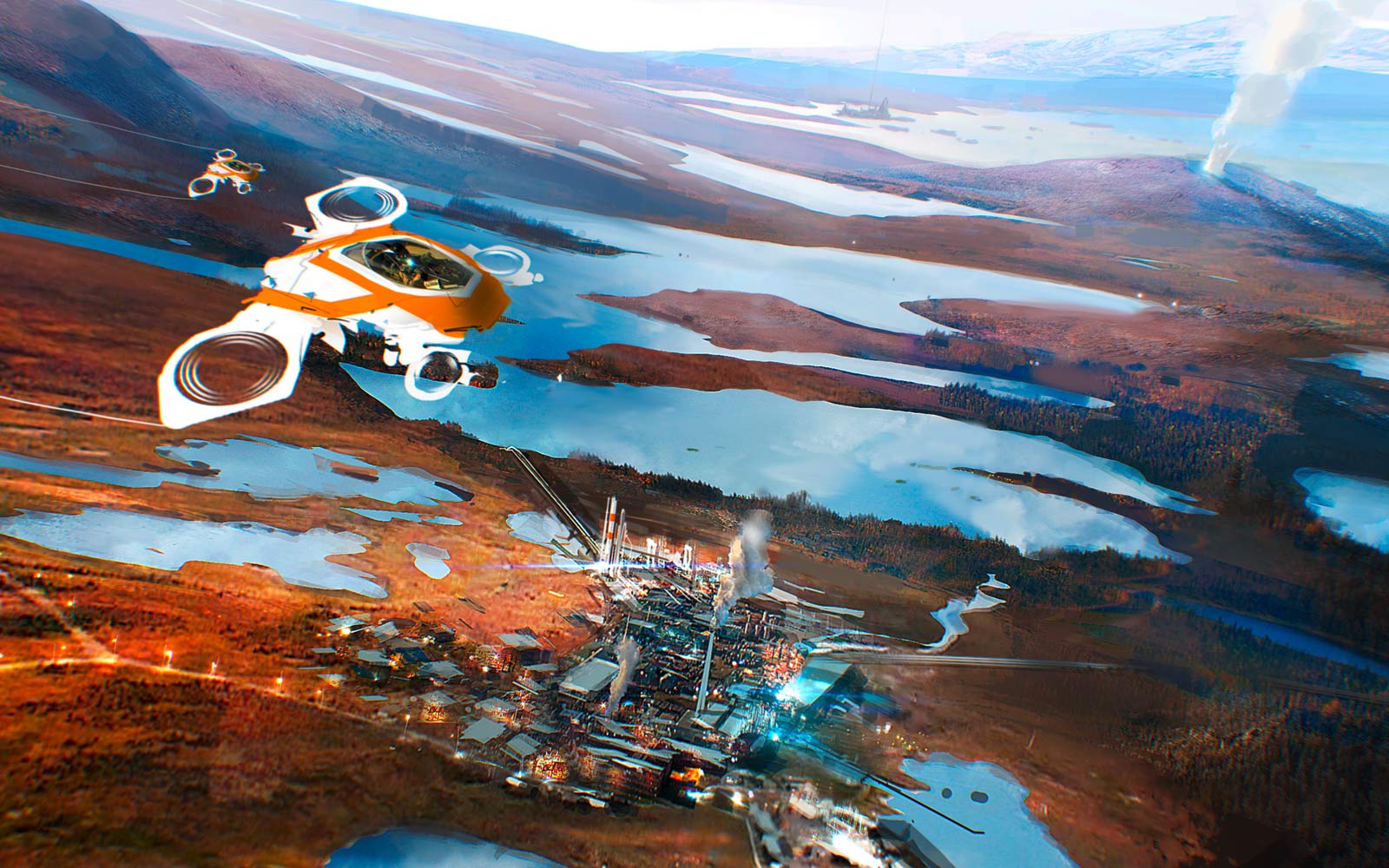
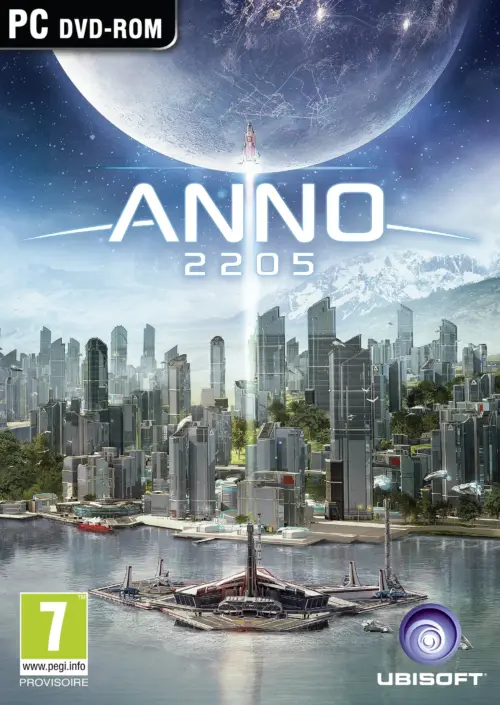
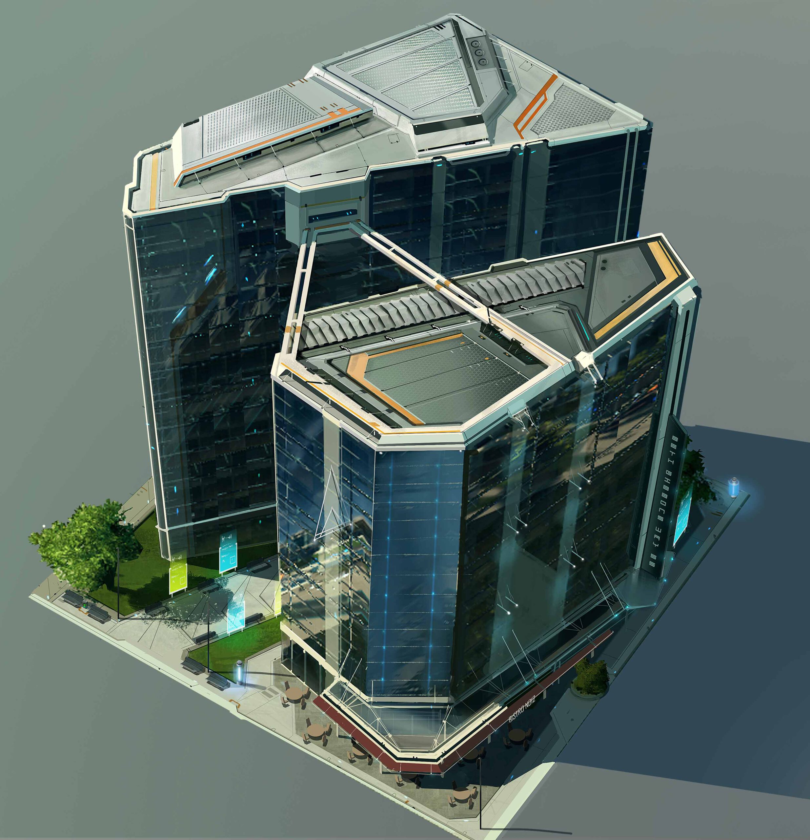

Residence
All four concept artists collaborated closely on the design of the residential buildings. We developed hundreds of concepts, focusing on making each of the five tiers clearly distinguishable and easy to read, even from a distance. At the same time, it was important to create a smooth visual progression between tiers, ensuring a cohesive architectural evolution throughout the city.
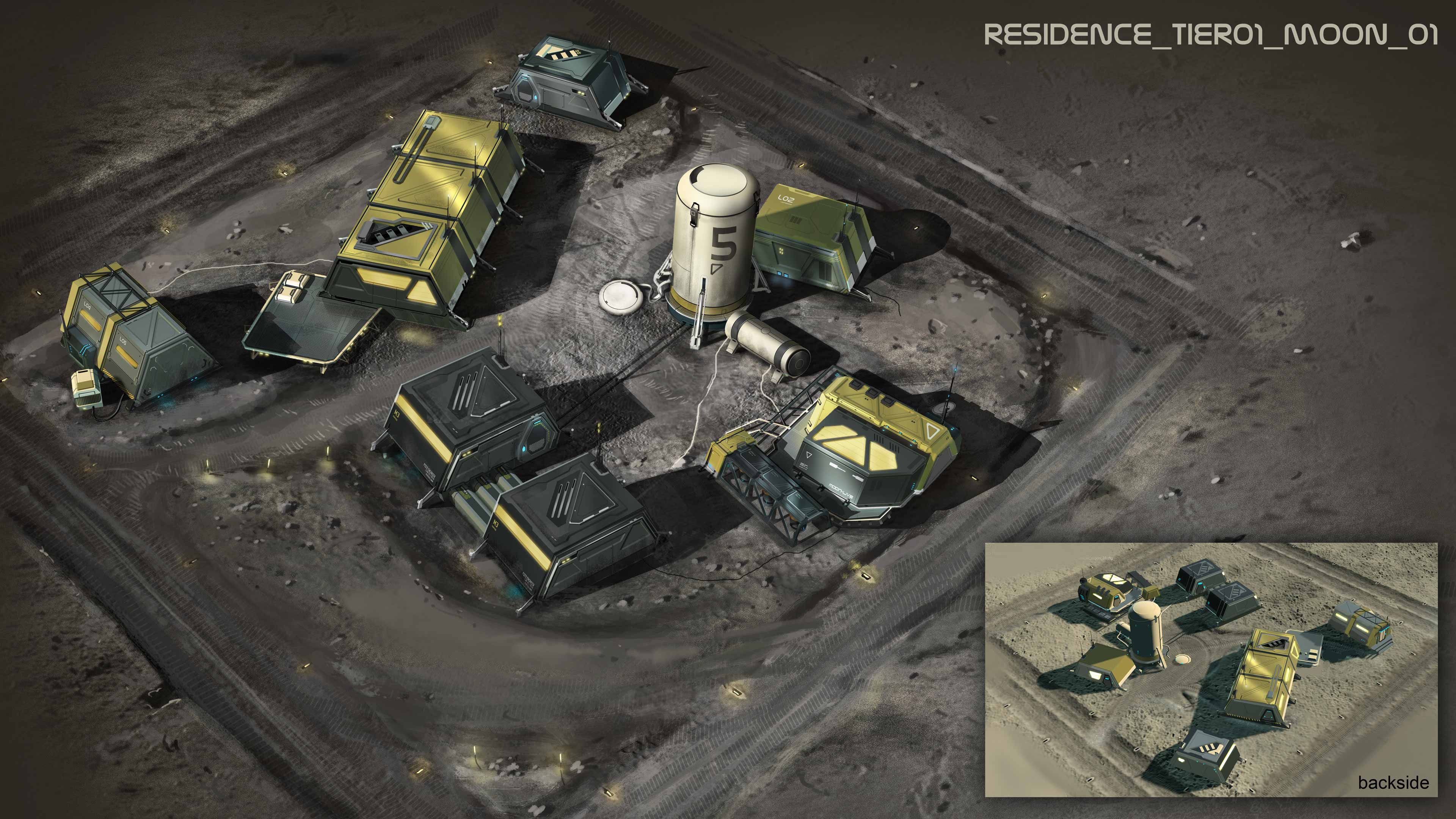
Moon Residence
Although the Moon features only two residential tiers, maintaining clear visual distinction and countability between them remained just as important.

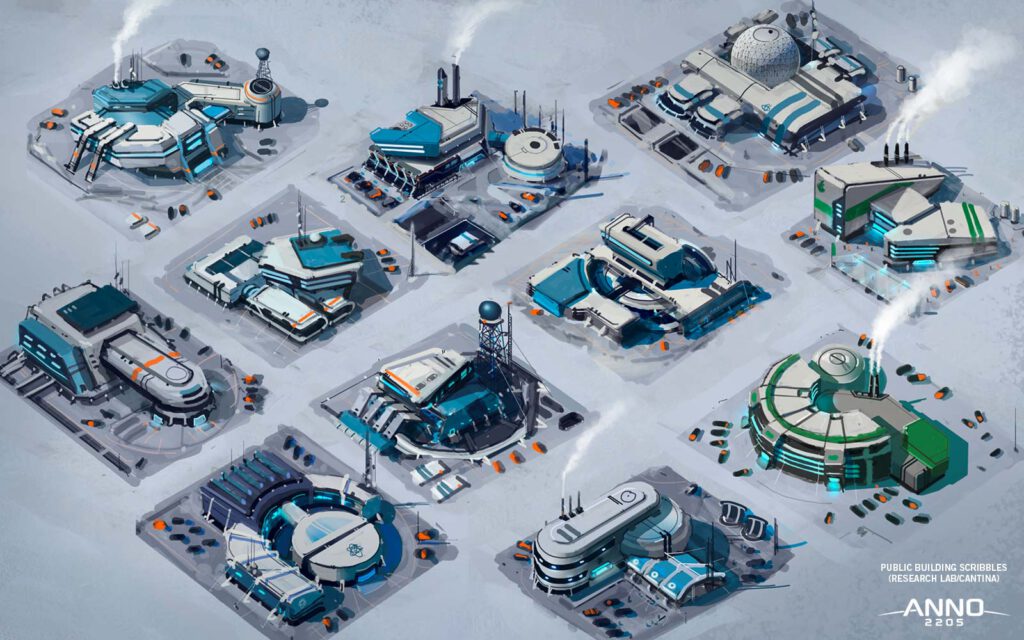
Arctic Cantina
In addition to residential and production buildings, Anno always includes a variety of public buildings that serve different functions. The Arctic Cantina, for example, provides food for residents in the Arctic region.
The image above highlights the strong focus on hand-painted 2D concept art during the early design phase. These initial drafts were created entirely without 3D support, crafted using tools like Photoshop and a Wacom tablet.


Trader Earth
The Trader Earth building holds a special place in my heart, as I had the opportunity to oversee it from start to finish. From the initial sketches (above) to the final concept (left, painted over a low-poly model), including integration into the level design, decorative detailing in engine, lighting setup, and the incorporation of animated units.
Ingame screenshots
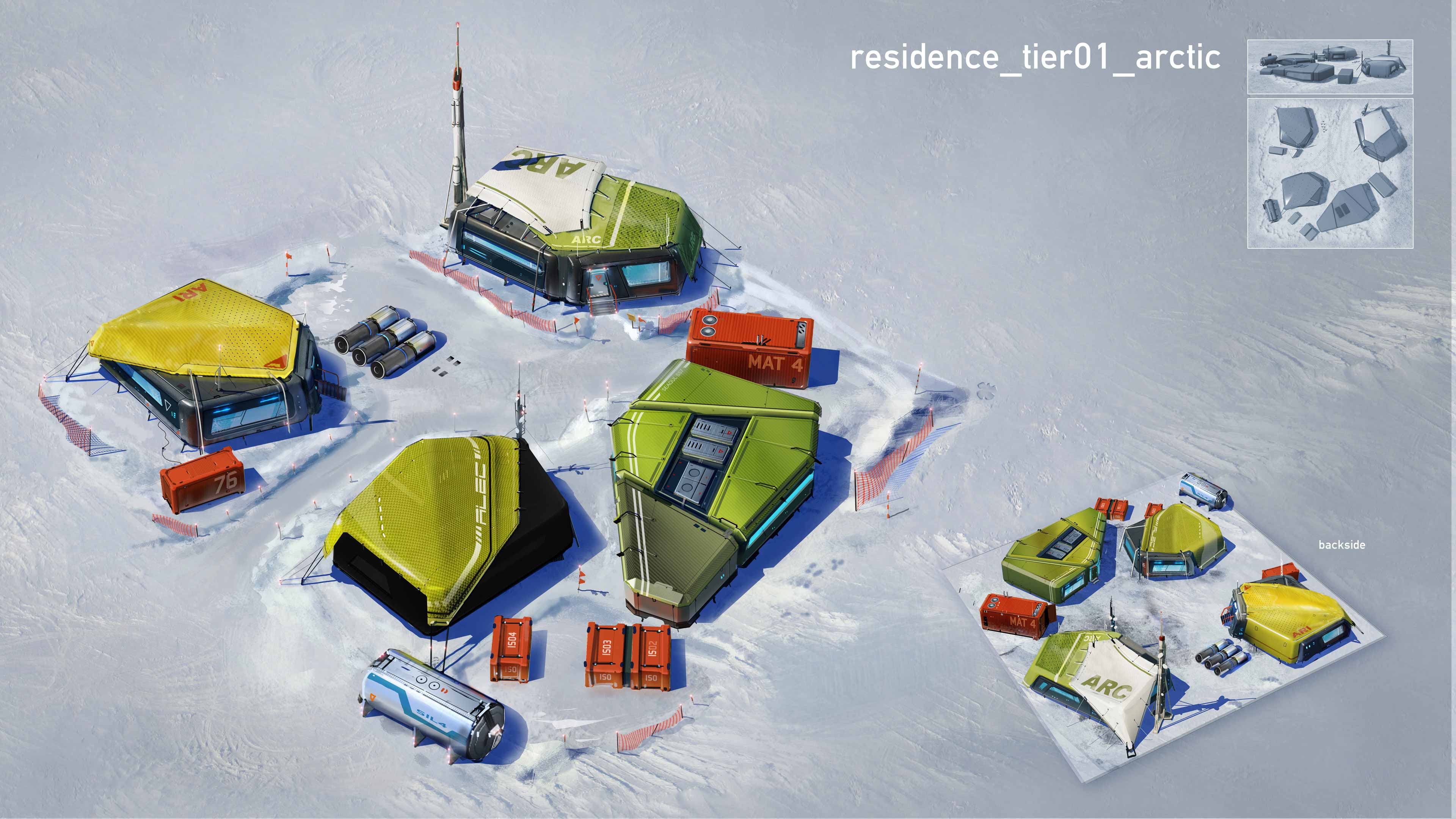
Arctic residents
Further Concepts
What you see here is only a brief glimpse into the multitude of concepts that emerged throughout the production process.
